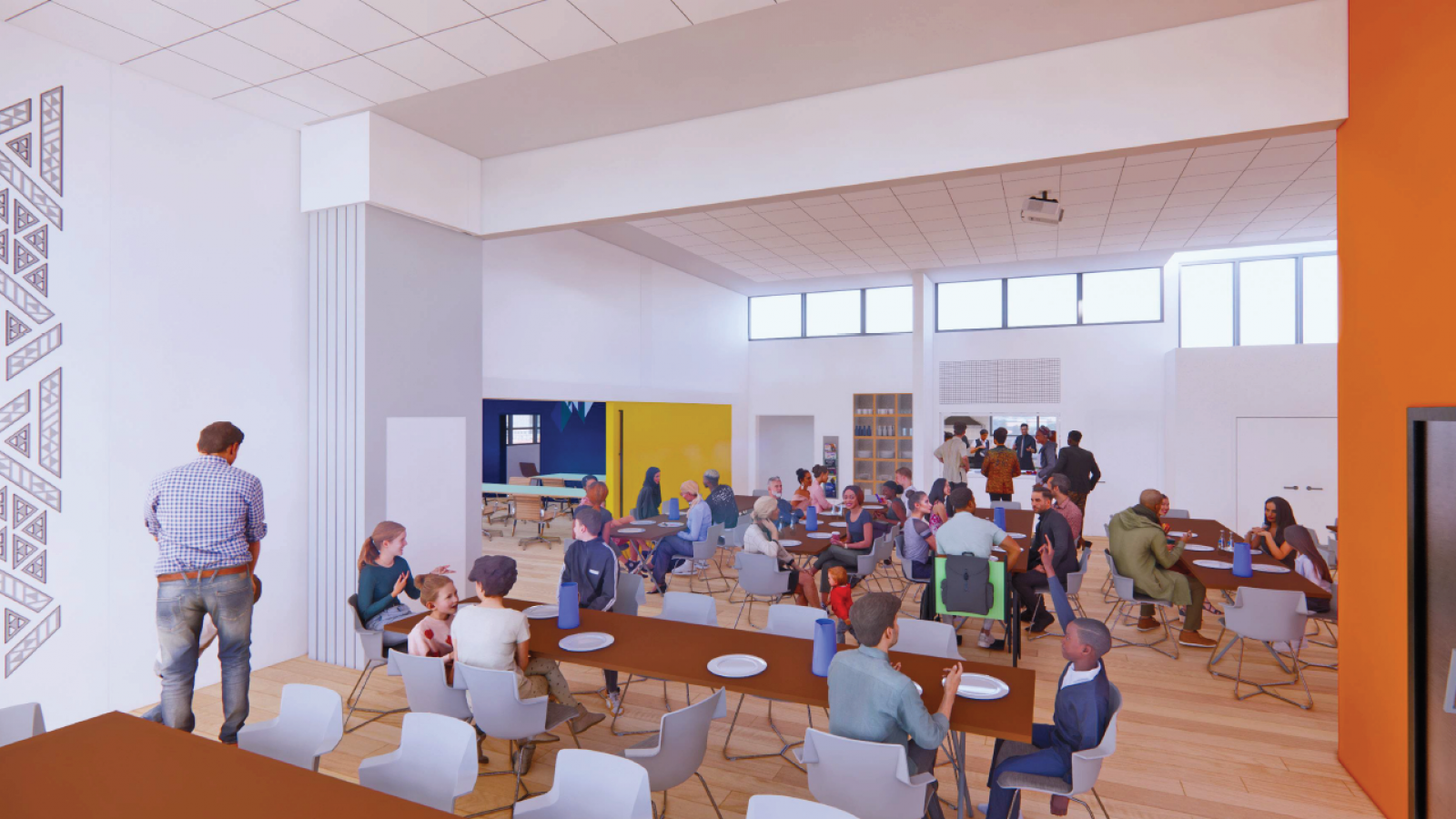Published: 10 August 2022
Naenae’s new community centre will both reflect the history of the original town centre and cater for the future needs of the growing community.
The plans for the redevelopment of the former Post Office building will reflect its history, taking inspiration from the original 1943 plans for a suburban centre by architect Ernst Plischke, an immigrant from Vienna. At the same time it will provide bright, open, flexible spaces that can have many uses and users.
The new modern design is made up of several multi-purpose spaces whilst the facade treatment retains the modernist ‘International Style’ of architecture favoured by Plischke. Council has worked in conjunction with the Community Advisory Group (CAG) to design the space, so it is adaptable to community needs.
Hutt City Council Chief Executive Jo Miller says Naenae is a suburb steeped in culture and history and Council welcomed the opportunity of paying homage to that while working to revitalise the town centre.
“The local community have told us they wanted a modern adaptable centre that can work in ways as diverse as the community it needs to work for. We are pleased to be able to bring back to life this iconic building that has been closed since 2015 in a way that meets the needs of modern Naenae,” she said.
Hillary Court opened in 1954 as New Zealand’s first pedestrianised shopping mall with the former post office and its 14.3m clock tower opening in 1959 as the centrepiece. It was designed by the Ministry of Works architectural division and its modernist design reflects the ‘International Style’ of architecture. Like most of the buildings, the Post Office was built in brick and reinforced concrete, the concrete having a white plaster finish.
The new community space will be home to:
- Co-working community and office styled spaces
- Activity space which can be divided into two smaller spaces, with access to a serving hatch from the kitchen
- Community kitchen
- Meeting rooms
- Improved accessibility
- Former features such as skylights and wood panelling reinstated
Design of the seismic strengthening and refurbishment will be completed in 2022 as council works to prepare resource and building consent applications. Tenders will be sought in September 2022 and construction work on the redevelopment is planned to start in early 2023.
You can view the concept images on Naenae Projects page.
