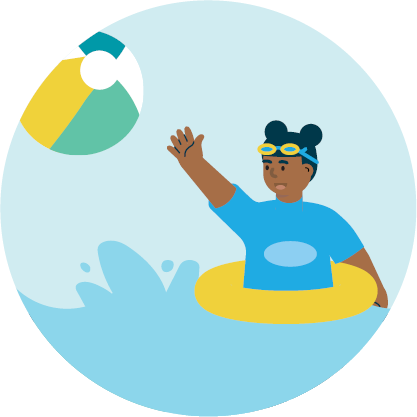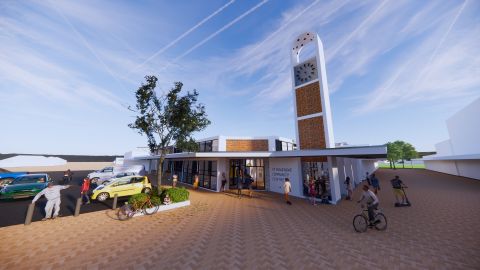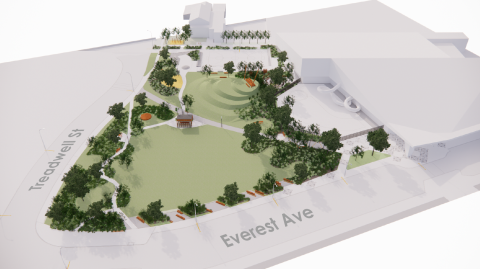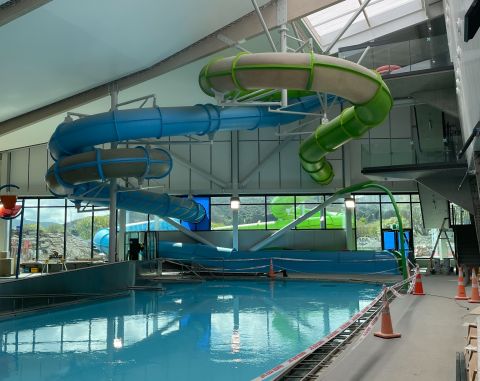We're restoring the beating heart to Naenae's Town Centre.
Te Ngaengae Pool and Fitness is open! Come and enjoy all the amazing fun – a 50m Olympic pool, two hydro slides, a fitness centre and much more. It is New Zealand's most sustainable aquatic centre with a 5 Green Star rating, has flat and near-level access to almost all pool facilities.
Te Mako Naenae Community Centre opened in June 2024 in the historic Naenae post office in Hillary Court. We're also redeveloping Walter Mildenhall Park with the community. Feedback from the Naenae community has shaped these projects and a community advisory group provides support.




























