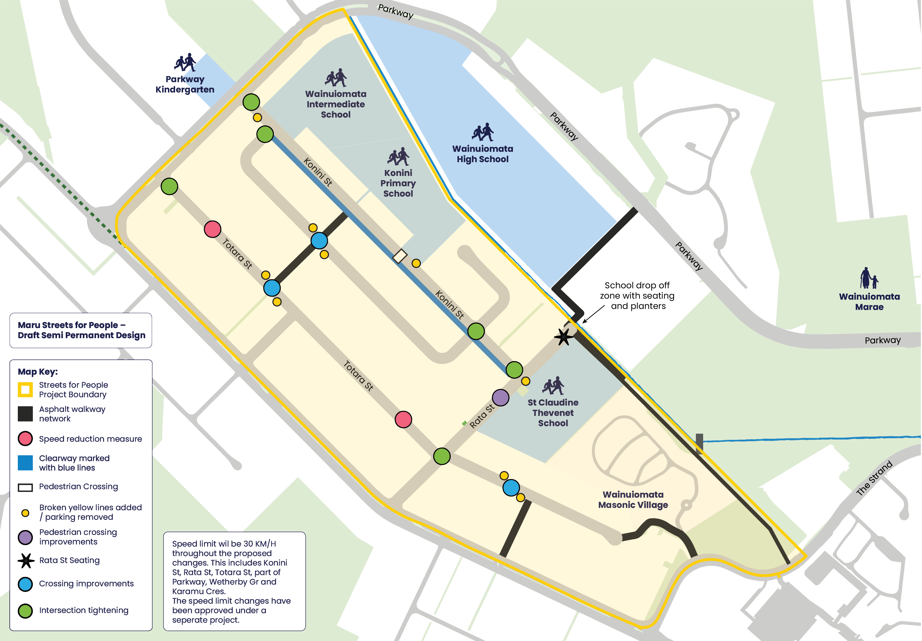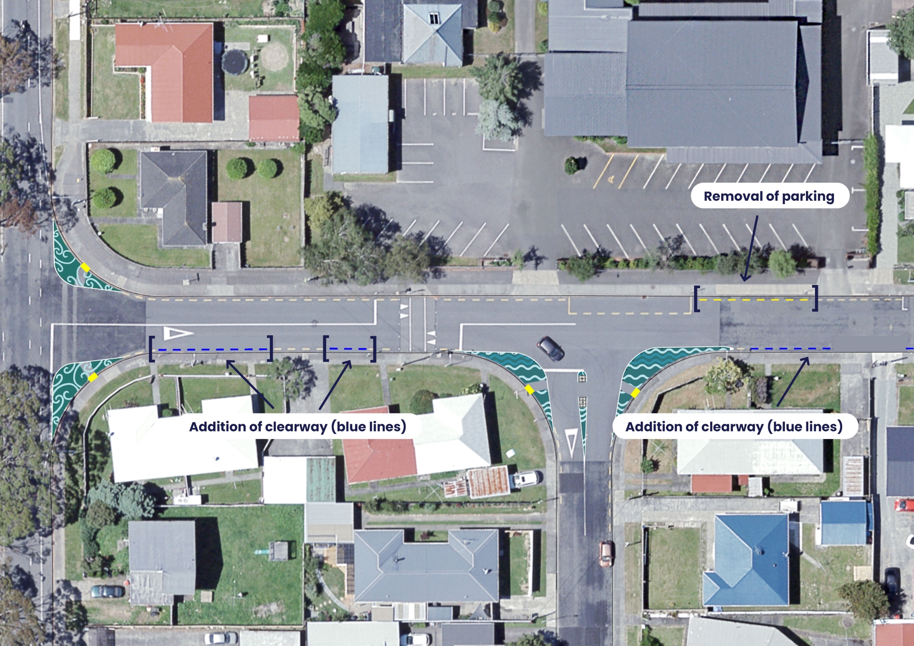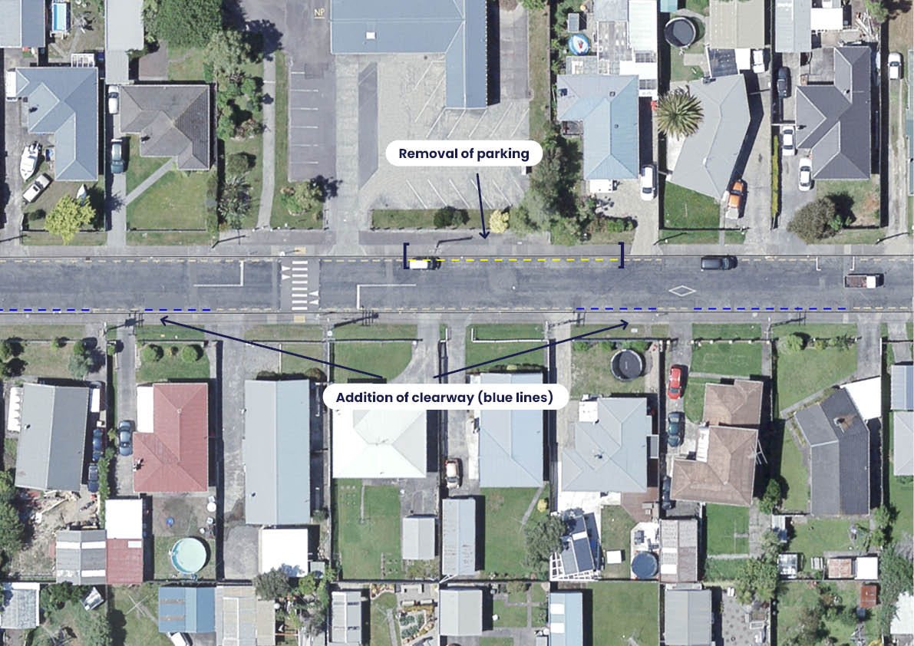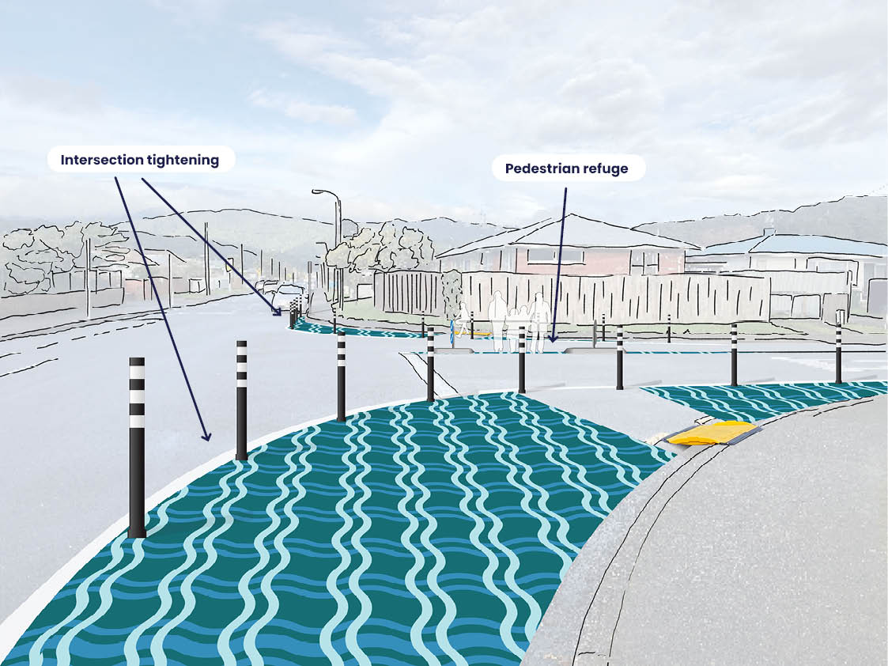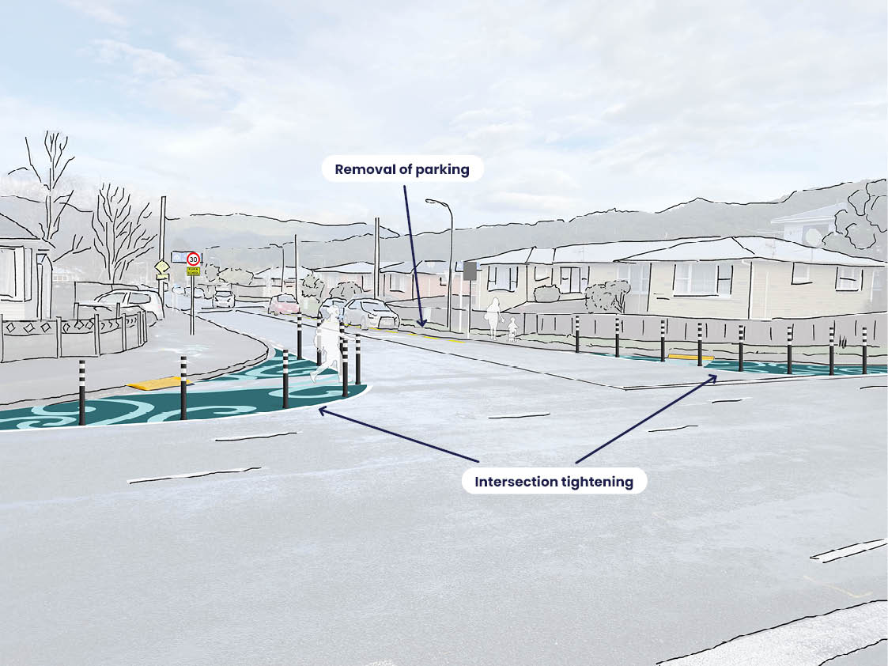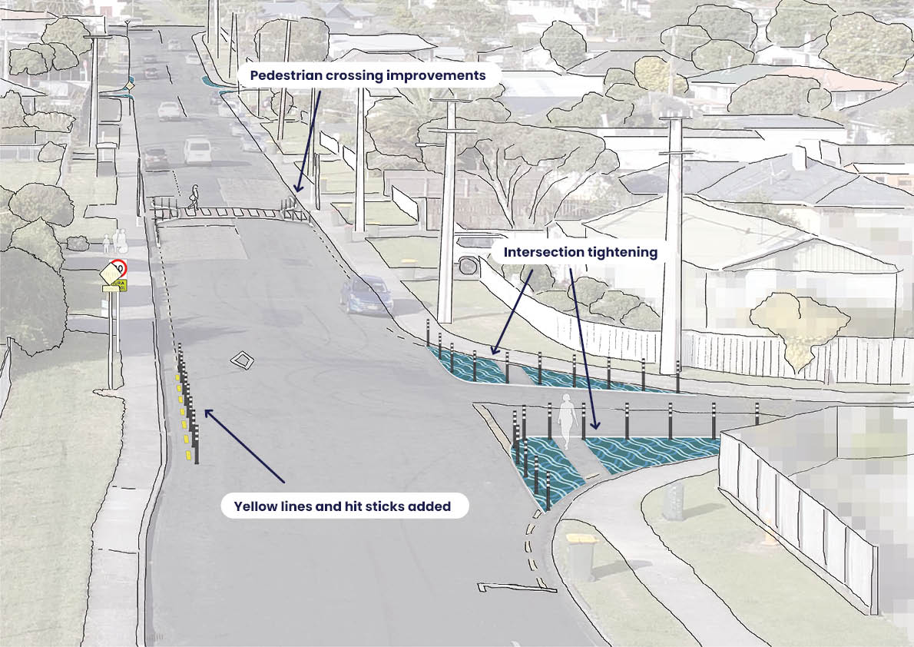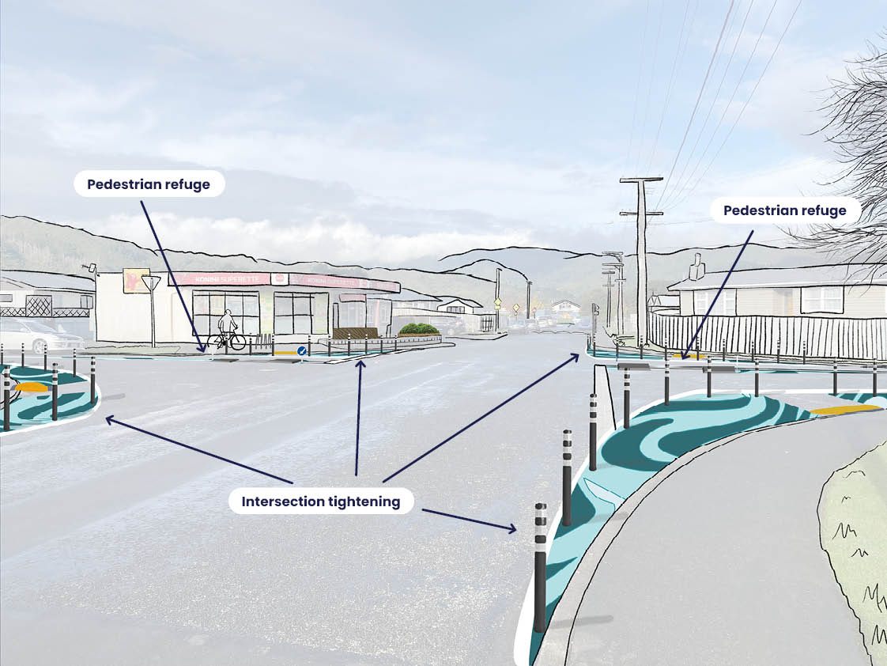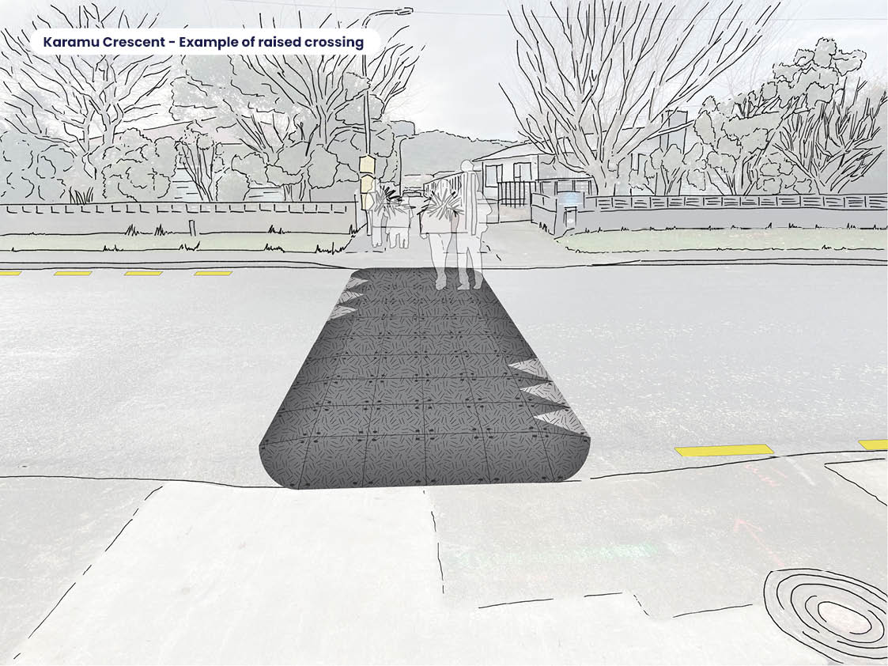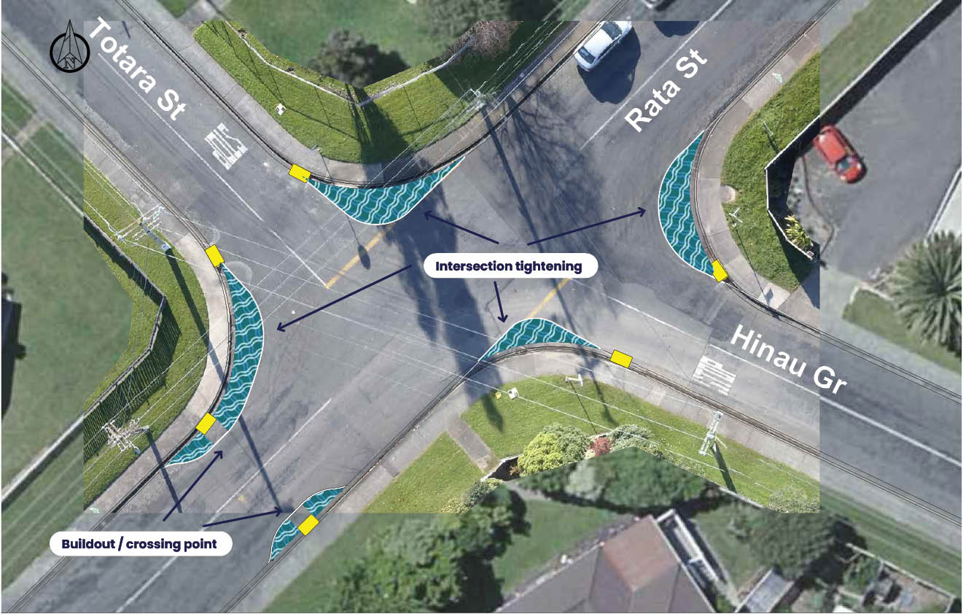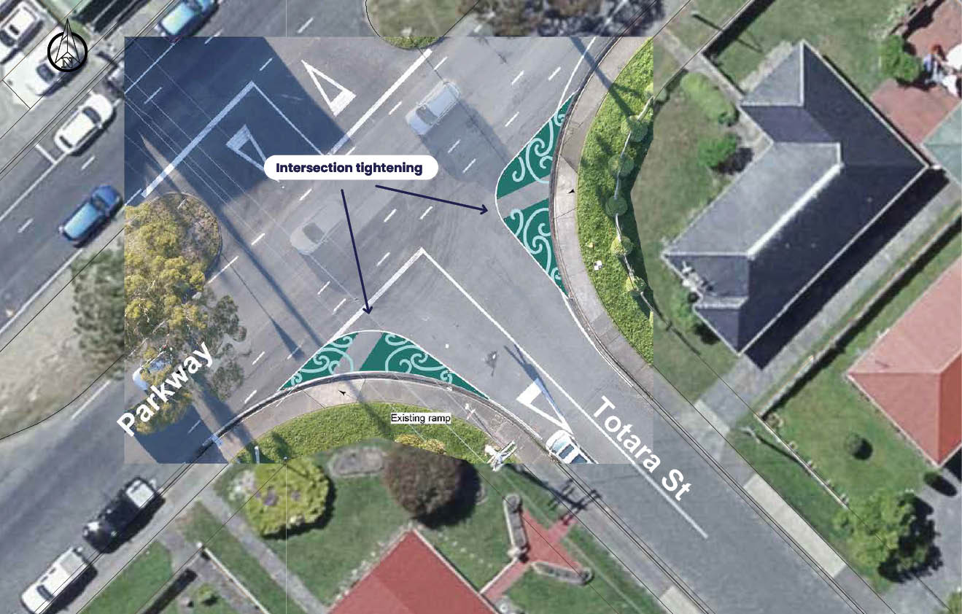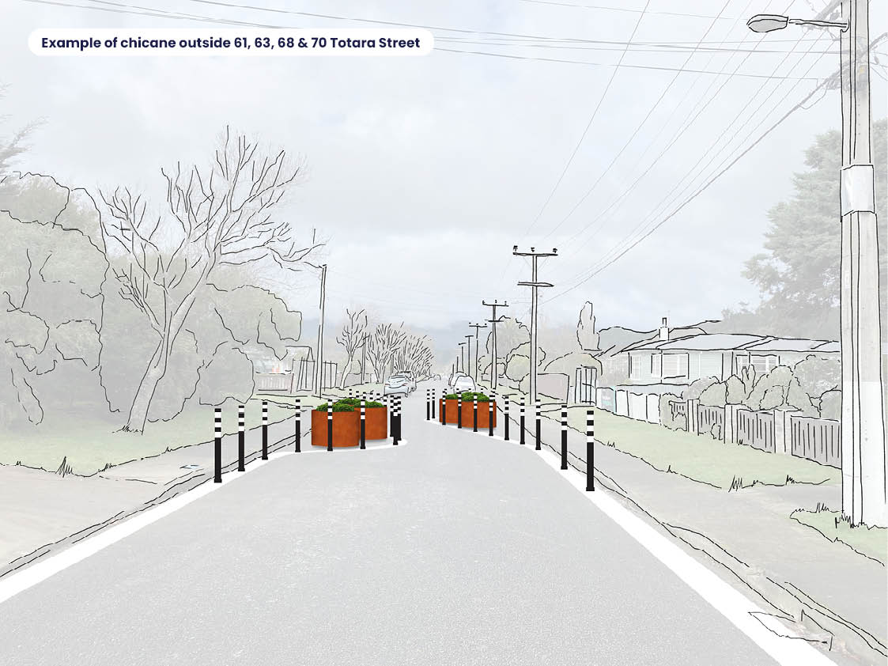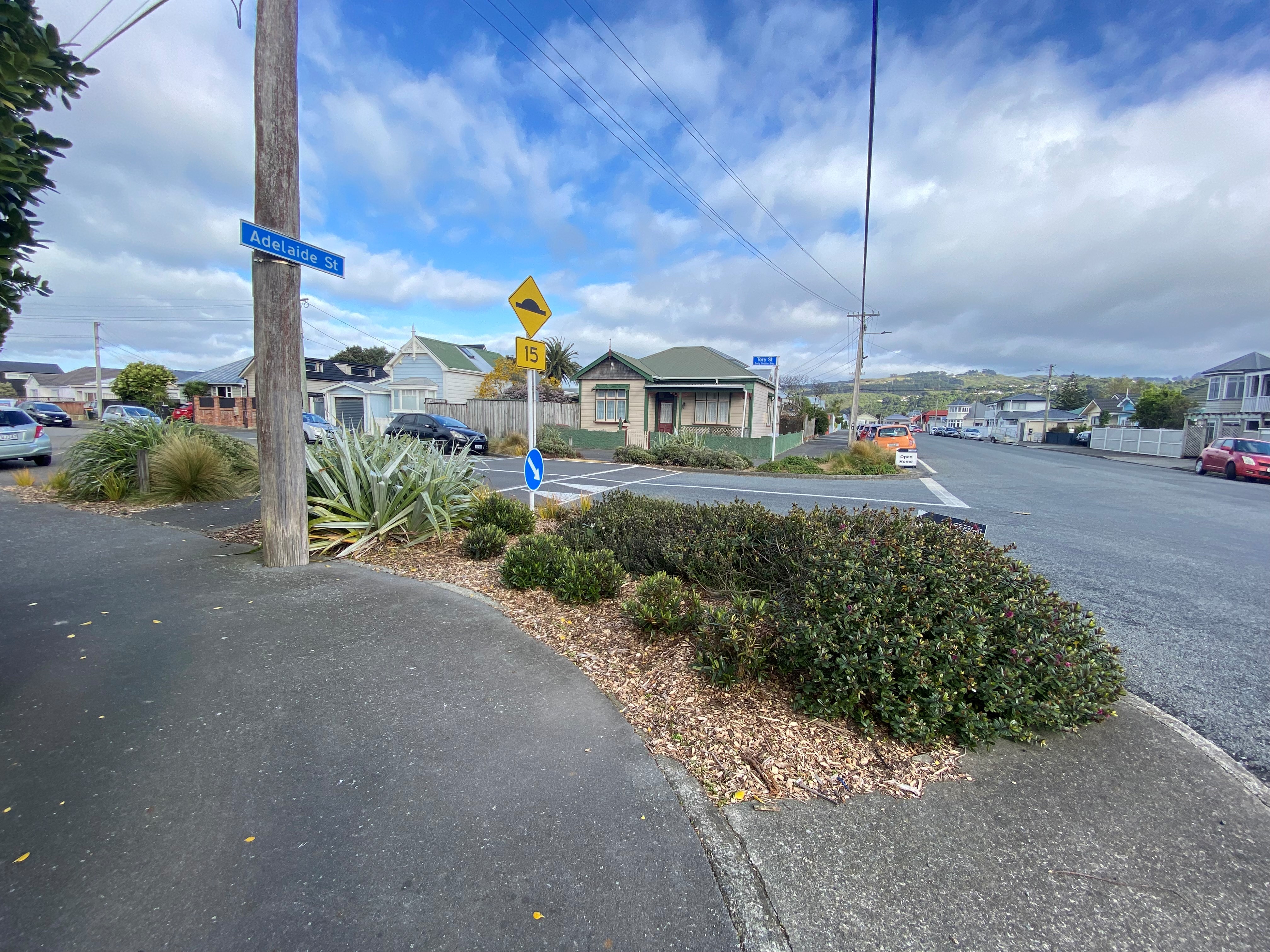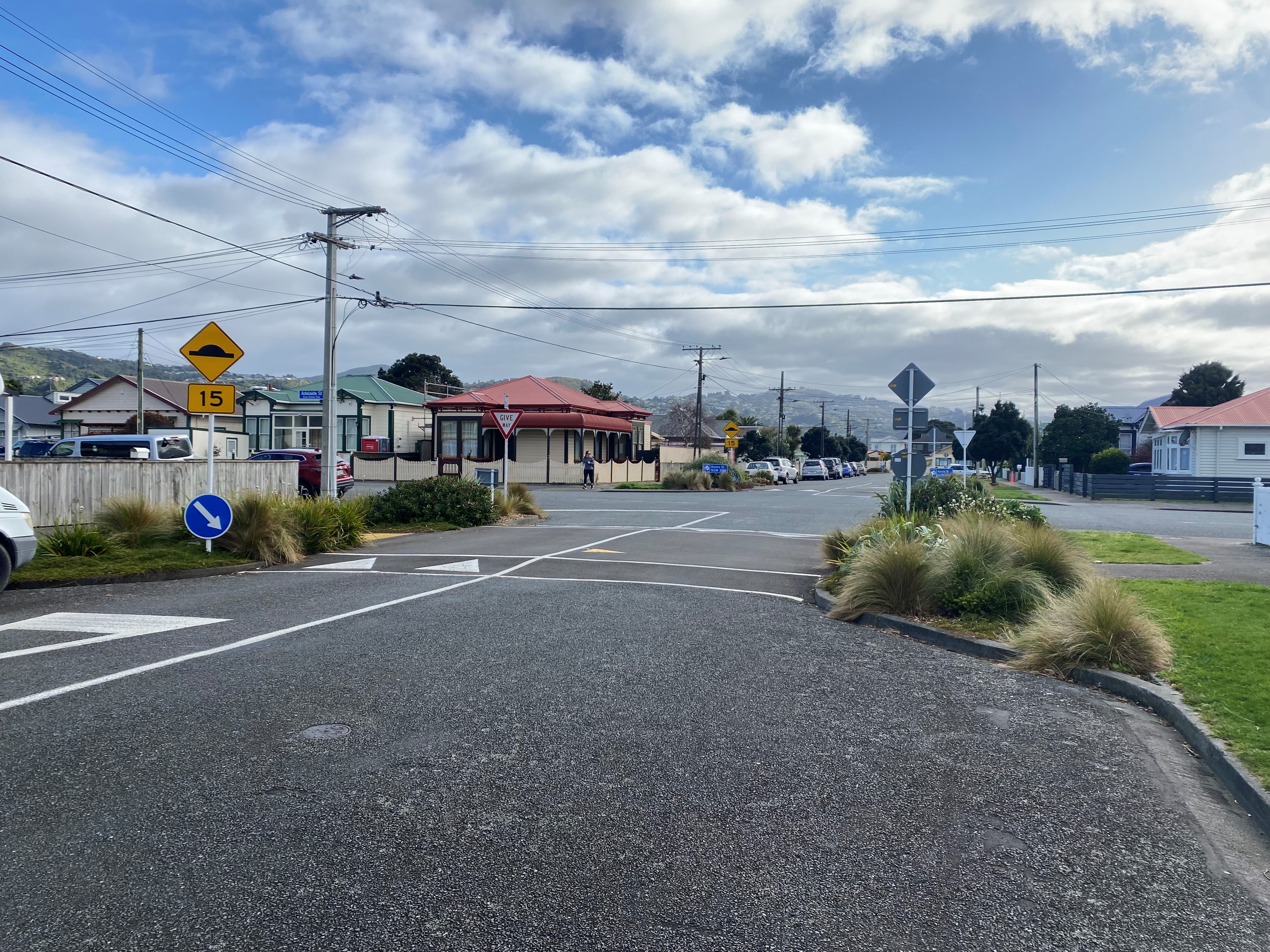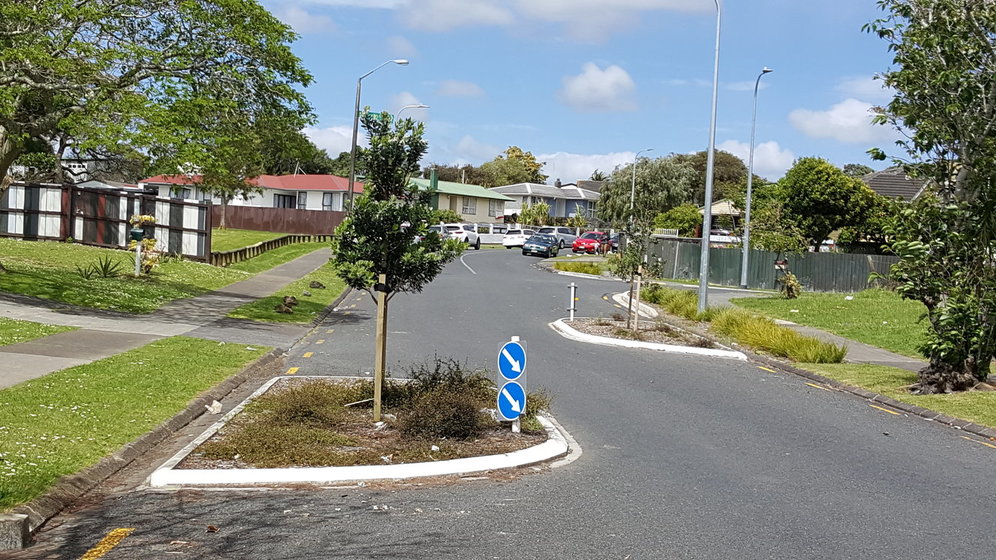Maru | Streets for People - Semi-permanent Design
The Maru | Streets for People project aims to make it feel safer, more inviting and accessible for residents of all ages to walk, skate, scooter or bike through the area and to spend time in public spaces.
Following the on-road trials using temporary materials in May 2023, data and feedback from the community was collated and used to inform the semi-permanent designs.
In October 2023 we sought feedback on an overall semi-permanent design which is expected to be in place over the next few years as we progress towards a permanent design.
We found that the majority of users and residents are in favour of the semi-permanent designs that will improve the safety and accessibility of people moving through the area by feet or small wheels.
We made some small tweaks to the design based on feedback and conversations with both residents and contractors. Council has now approved the designs. Work is set to begin in January 2024 and be complete before schools start back for the year. A launch event will be held with local school and community in early-February 2024.
Updates that were made to the semi-permanent designs following feedback:
- The ripples design seen at some intersections has been amended for ease of installation.
- Reflective strips have been added to the planters in the chicanes on Totara Street to increase visibility of these new features.
- Intersections tightening at Karamu/Konini and Karamu/Konini/Wetherby has been amended for better access by rubbish and recycling trucks.
- Additional kerb ramps added at the intersection of Rimu and Totara and at the end of Hinau.
- Clearway extended to the end of Konini Street (previously broken yellow lines were proposed before the intersection with Parkway)
- Raised crossing along Karamu Street has been shifted and is now offset by the laneway (proposed location would have made it inaccessible for wheelchairs).
Process

Proposed semi-permanent design
Key features:
- a blue lines clearway along the south side of Konini Street, restricting parking during peak times of school drop-off and pick-up*
- some parking removed, to increase visibility of/for pedestrians and reduce congestion*
- tightening of intersections to reduce crossing distance for pedestrians and slow traffic down
- adding chicanes on Totara Street to reduce speeds*
- adding raised courtesy crossings near laneways on Totara Street, Karamu Street and Hinau Grove to indicate safe points to cross the road
- seating and drop-off/pick-up point at the end of Rata Street*
*marked changes are new and weren’t part of the previous trial design.
Konini Street is proposed to have the most changes. It is a narrow road with the entrances of Wainuiomata Intermediate School and Konini Primary School on it.
Clearway
During and after the trial, we observed heavy congestion on Konini Street at peak times of school drop-off and pick-up. This was made worse by parking on both sides of the street, reducing the available width of the road and effectively making it one-way. This led to unpredictable driver behaviour which is unsafe for all forms of travel in the area.
We propose adding a blue lines clearway along the southern side of the street, which would remove parking on that side during peak time only (proposed between 8.30-9.15am and 2.30-3.15pm on school days). Parents would be encouraged to allow their children to walk, bike or scooter to school, or to park on the wider surrounding streets of Karamu and Totara. Outside of these times, parking would be unaffected.
Parking
We propose to remove some parking and extend broken yellow lines:
- between the western Karamu Crescent intersection and Parkway
- outside Wainuiomata Intermediate School
- near the pedestrian crossing to Konini Primary School
These changes are to improve visibility around school crossings and entry points as a high volume of tamariki move through these areas, and to avoid congestion near the Parkway intersection.
Intersection tightening
We propose tightening all intersections along Konini Street to reduce the crossing distance for pedestrians and slow traffic down. Based on feedback from the trial, the tightening will not be as severe to allow for more comfortable turns by heavy vehicles. The semi-permanent design also allows for the use of more attractive materials like hit-sticks and paint to indicate the tightened corners.
The intersection at Karamu Crescent and Wetherby Grove would include traffic islands for additional pedestrian refuges and to prevent U-turns. This intersection would also feature the Mōmona design by Kaupapa Māori Design Officer, Josh Ambler. Learn more about the Mōmona design.
The intersection at Parkway will feature the Ngā Kahui Mounga by local artist Tiaki Dahm. Learn more about the Ngā Kahui Mounga design.
Intersections at Karamu Crescent and Rata Street would feature the Ripples design by Placemaking Advisor, Hayley Jeffrey. Learn more about the Ripples design.
Raised courtesy crossing
We propose the addition of a raised courtesy crossing between the laneways to allow for safer crossing. One parking space would be removed on each side of the road to allow for the crossing.
Intersection tightening
We propose tightening all the intersections to reduce crossing distance for pedestrians and slow traffic down. Based on feedback from the trial, the tightening will not be as severe to allow for more comfortable turns by heavy vehicles. The semi-permanent design also allows for the use of more attractive materials like hit-sticks and paint to indicate the tightened corners.
The intersections at each end of Karamu Crescent would include traffic islands for additional pedestrian refuges and to prevent U-turns.
The intersection at Wetherby Grove and Konini Street will also feature the Mōmona design by Kaupapa Māori Design Officer, Josh Ambler. The other intersection with Konini Street would feature the Ripples design by Placemaking Advisor, Hayley Jeffrey. Learn more about the Mōmona and Ripples designs.
Intersection tightening
We propose tightening all the intersections to reduce crossing distance for pedestrians and slow traffic down. Based on feedback from the trial, the tightening will not be as severe to allow for more comfortable turns by heavy vehicles. The semi-permanent design also allows for the use of more attractive materials like hit-sticks and paint to indicate the tightened corners.
The intersection at Totara Street and Parkway will feature the Ngā Kahui Mounga design by local artist Tiaki Dahm and the intersection with Rata Street and Hinau Grove will feature the Ripples design by Placemaking Advisor, Hayley Jeffrey. Learn more about the Ngā Kahui Mounga and Ripples designs.
Raised courtesy crossing
We propose the addition of a raised courtesy crossing between the laneways to allow for safer crossing. One parking space would be removed on each side of the road to allow for the crossing.
Chicanes
Totara Street saw average reduced speeds during our earlier trial, but we still recorded top speeds of 80-90km/h. After the trial was over, top recorded speeds returned to previous measurements of 100-110km/h.
To improve safety, we propose adding additional speed reduction measures in the form of chicanes. Using planter boxes and hit-sticks, the road is narrowed and traffic may need to give way similar to a one-way bridge.
Chicanes can be better for cars than speed humps – less wear on tyres - and less noise for residents.
The proposed locations for the two chicanes are:
- outside 61,63,68 & 70 Totara Street
- outside 3 & 4 Totara Street
Intersection tightening
We propose tightening the intersections with Konini Street, Totara Street and Hinau Grove to reduce crossing distance for pedestrians and slow traffic down. Based on feedback from the trial, the tightening will not be as severe to allow for more comfortable turns by heavy vehicles. The semi-permanent design also allows for the use of more attractive materials like hit-sticks instead of road cones, and paint on the affected road surfaces.
Rata Street intersections would feature the Ripples design by Placemaking Advisor, Hayley Jeffrey. Learn more about the Ripples design.
Feedback from the trial was that there wasn’t a safe point to cross near the intersection with Totara Street and Hinau Grove. So, we also propose additional buildouts with ramps to support people crossing the road at a safer point.
Pedestrian crossing improvements
During the trial we observed drivers parking on yellow lines around the pedestrian crossing. We propose the addition of hit-sticks on the yellow lines to prevent illegal parking. St Claudine Thevenet School also requested buildouts to improve pedestrian safety and slow down cars.
Broken yellow lines and hit-sticks
During the trial we observed drivers parking opposite the Konini Street intersection and blocking the ability of large vehicles like buses to safely navigate the corner. We propose extending broken yellow lines and adding hit-sticks to prevent parking in this area.
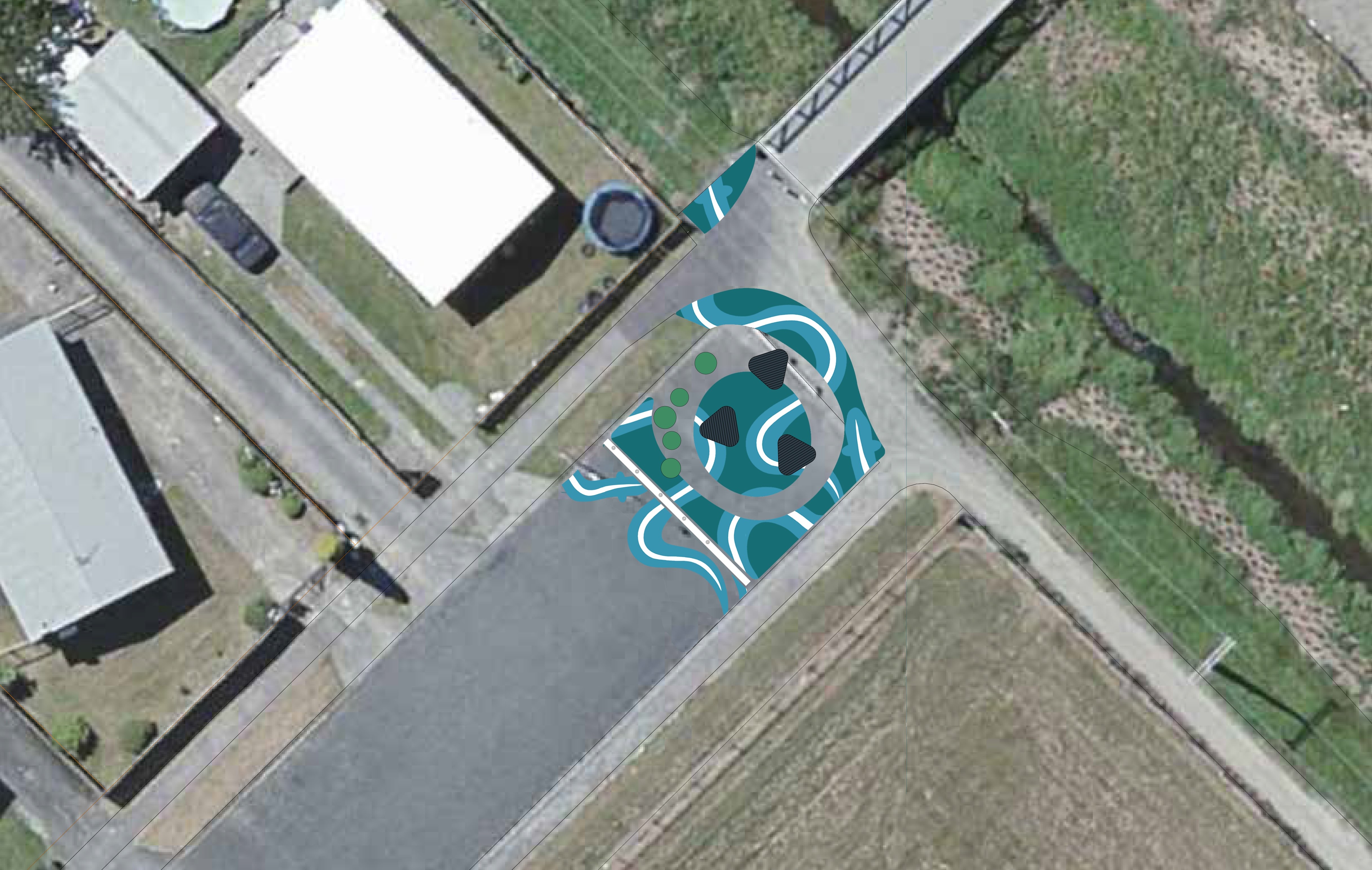 |
Seating and school drop-off/pick-up area
Feedback from the community included a desire for places to sit and rest.
We propose this location creates a link between the shared path and routes to local schools and can act as a drop-off point for tamariki, moving cars away from the immediate school areas.
Raised courtesy crossing
We propose the addition of a raised courtesy crossing at the end of the laneway to allow for safer crossing. One parking space would be removed on each side of the road to allow for the crossing.
Intersection tightening
We propose tightening the intersection with Rata Street to reduce crossing distance for pedestrians and slow traffic down. Based on feedback from the trial, the tightening will not be as severe to allow for more comfortable turns by heavy vehicles. The semi-permanent design also allows for the use of more attractive materials like hit-sticks instead of road cones, and paint on the affected road surfaces.
The intersection at Totara Street, Rata Street and Hinau Grove will feature the Ripples design by Placemaking Advisor, Hayley Jeffrey. Learn more about the Ngā Kahui Mounga and Ripples designs.
How is this funded?
The funding for this project comes from Waka Kotahi’s Innovating Streets for People fund. Waka Kotahi provides 90% of the funding for the project and Hutt City Council provides the remaining 10% from existing budgets. The fund provides councils with the financial resource and expert support to meaningfully partner and try out temporary changes that make it easier for people to move around or access community spaces.
What materials are being used?
Temporary materials were used during the trial to create an adaptive layout that could quickly be altered as needed. For the semi-permanent design we’ll be using more durable materials with a greater visual appeal.
Materials used in the semi-permanent design include hit sticks, paint, and rubber raised crossings,
What could a permanent design look like?
The semi-permanent design will be in place for the next few years as we work towards a permanent design for the area. Here are some examples from other locations for how the permanent versions of these designs could look. There will be further opportunities for feedback before any permanent design is decided.
Contact Us
- Phone 04 570 6666
- Email wainuistreets@huttcity.govt.nz
Click here to receive a newsletter with updates about this project and other local initiatives.

